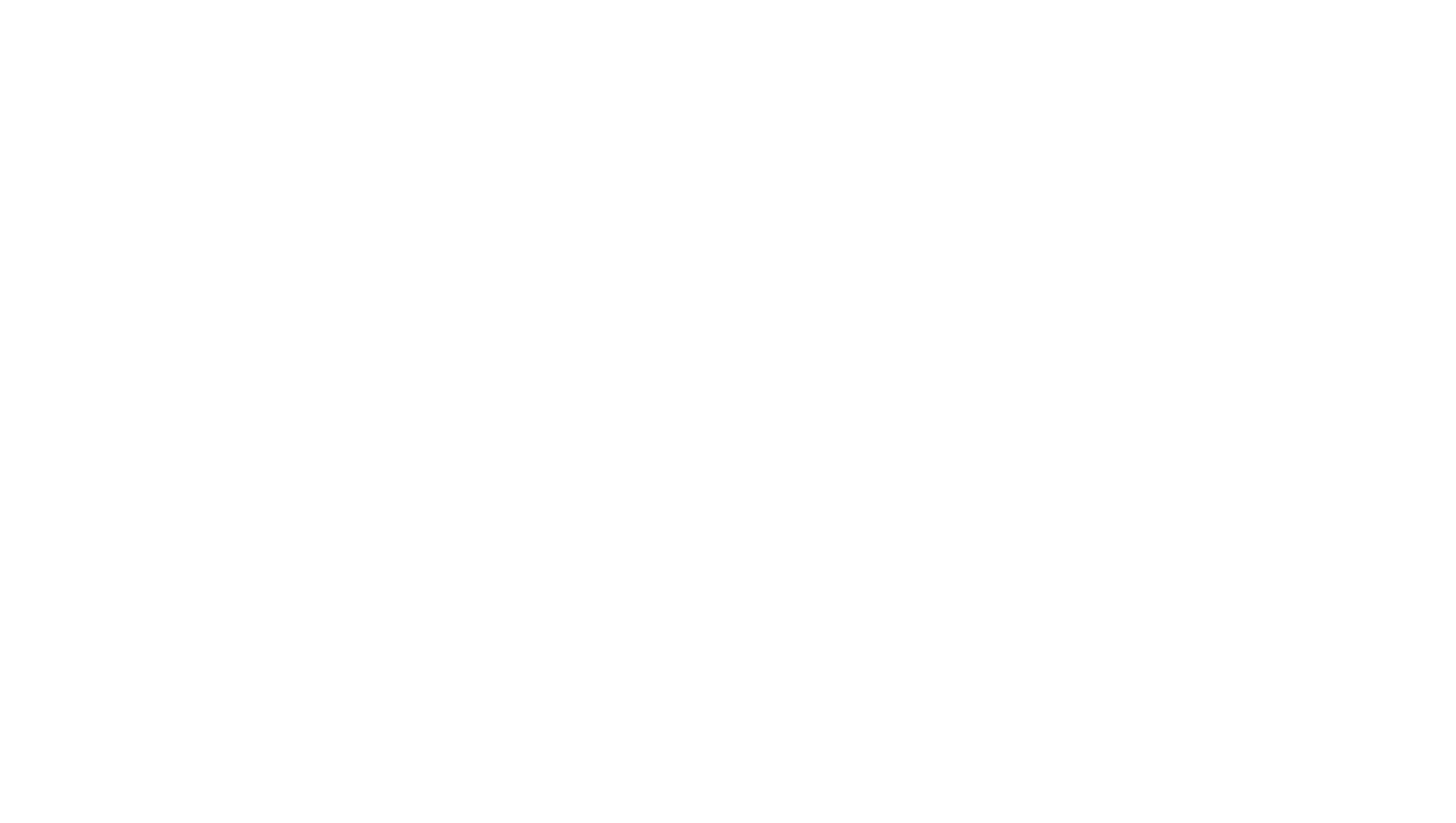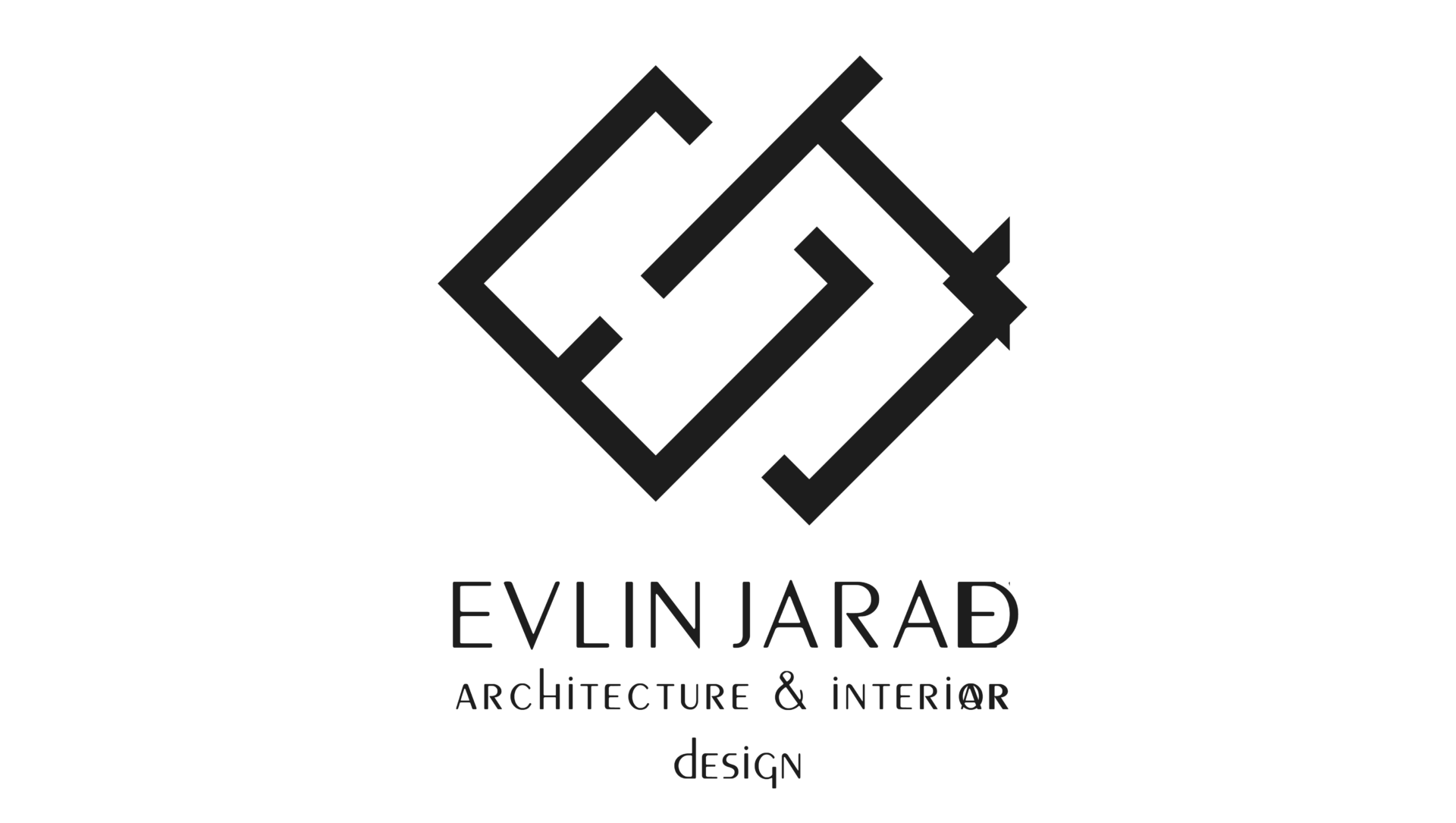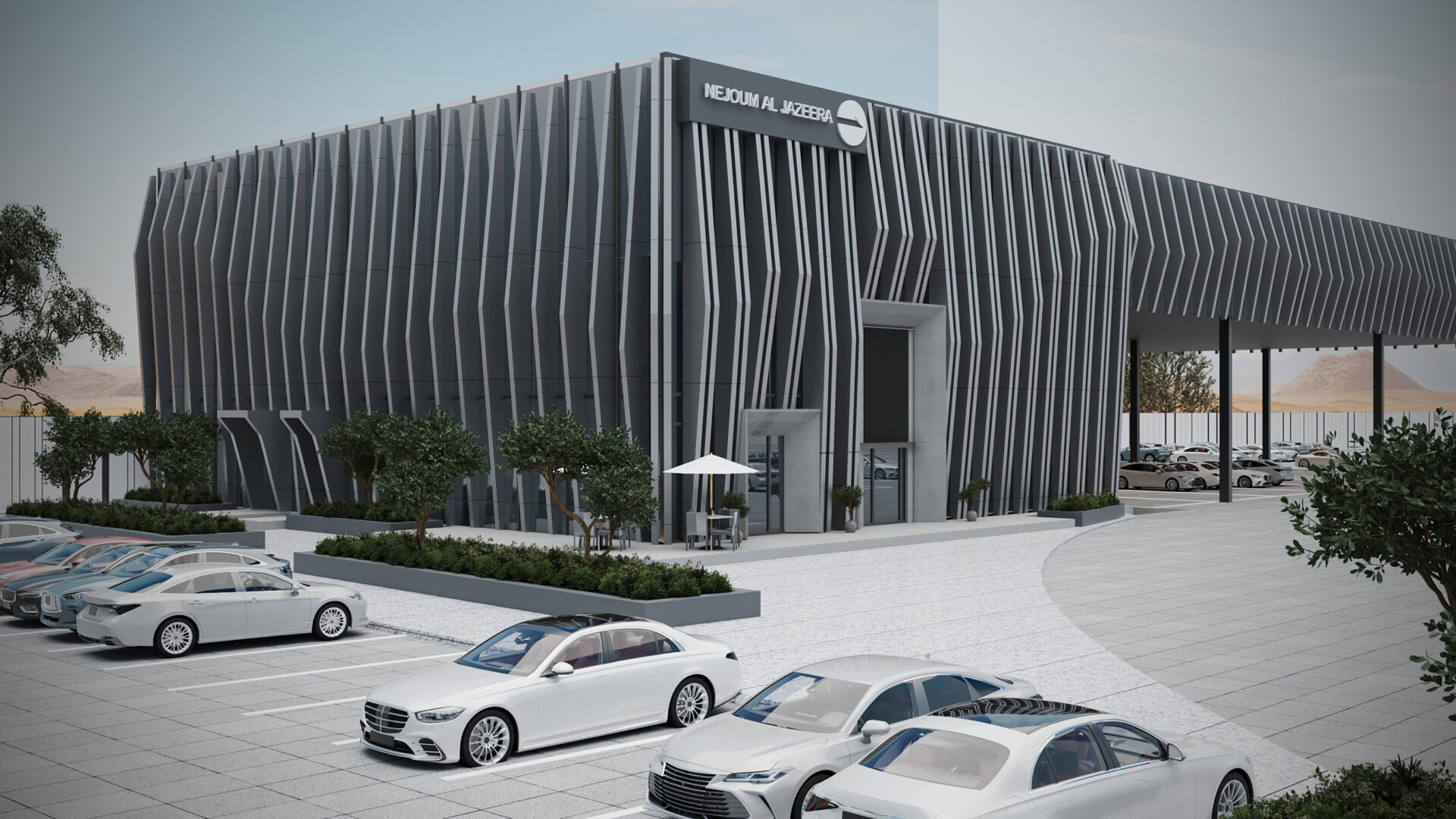Showroom and Café Architecture design
Nejoum Al Jazeera
Project Info
Project Description
Nejoum Al Jazeera project is a striking example of contemporary architectural design, featuring a large showroom, a distinctive circular café, and a spacious parking lot, all set against a backdrop of modern elegance and functionality.
Showroom:
The centerpiece of the project is the expansive showroom, characterized by its bold, angular façade that immediately captures attention. The building’s exterior is composed of sleek, dark panels with dynamic vertical lines that create a sense of movement and modernity. The large, open spaces within the showroom are designed to accommodate a variety of exhibitions and displays, making it a versatile venue for showcasing high-end vehicles and other premium products.
Parking Lot:
The project also includes a large, meticulously planned parking lot that enhances the overall user experience. The parking area is expansive, providing ample space for visitors and ensuring convenient access to both the showroom and the café. The layout of the parking lot is both functional and aesthetically pleasing, with landscaped areas that add a touch of greenery to the sleek, urban environment.
Ready To Start New Project With Evlin Jarad Studio?
Ignite your space with inspired interior design. From concept to creation, we bring your vision to life. Start your project with us today!




